Conservation Project
There are occasions when our architectural and cultural history are worth fighting for. This seminal building by one of our greatest architects deserves a new life and a new legacy.
The building
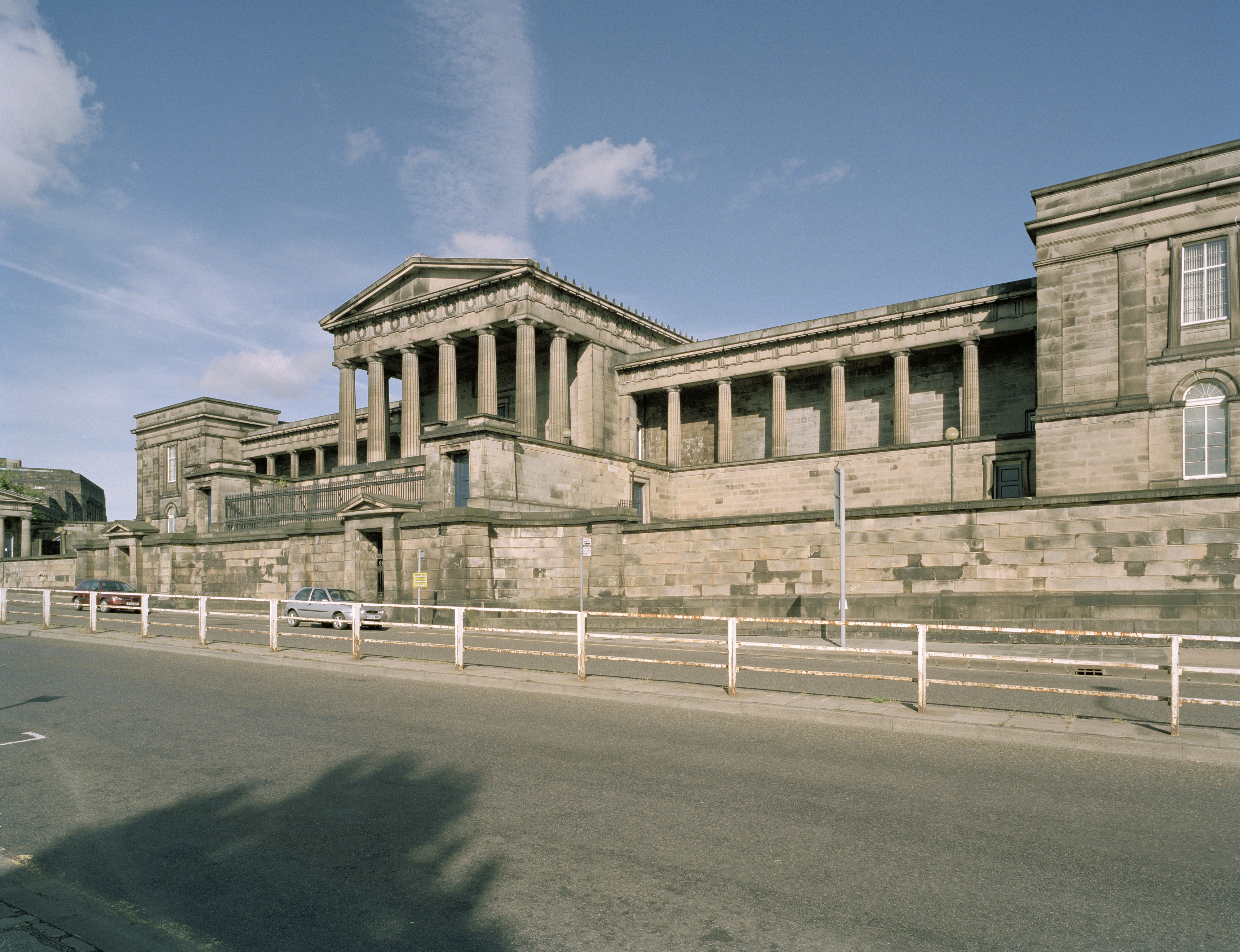 Canmore image of the original Royal High School
Canmore image of the original Royal High School
“ Thomas Hamilton’s Royal High School is one of the most important - perhaps the most important - of Scotland’s many fine Greek-revival buildings. Its reputation is, quite literally, international. ”
History of the building
The Royal High School on Calton Hill became part of Edinburgh’s landscape in 1829. Designed by Thomas Hamilton, it stood proudly as a physical link between the city’s Old Town and New Town. Today it is both an exceptional example of the neo-classical architecture for which Edinburgh is famous and a testament to the importance that Scotland has long placed on access to excellence in education. Sustaining its historic significance as a symbol of Scotland’s commitment to recognising and supporting the talents of its people, regardless of wealth or privilege is as important as respecting the building’s architectural quality.
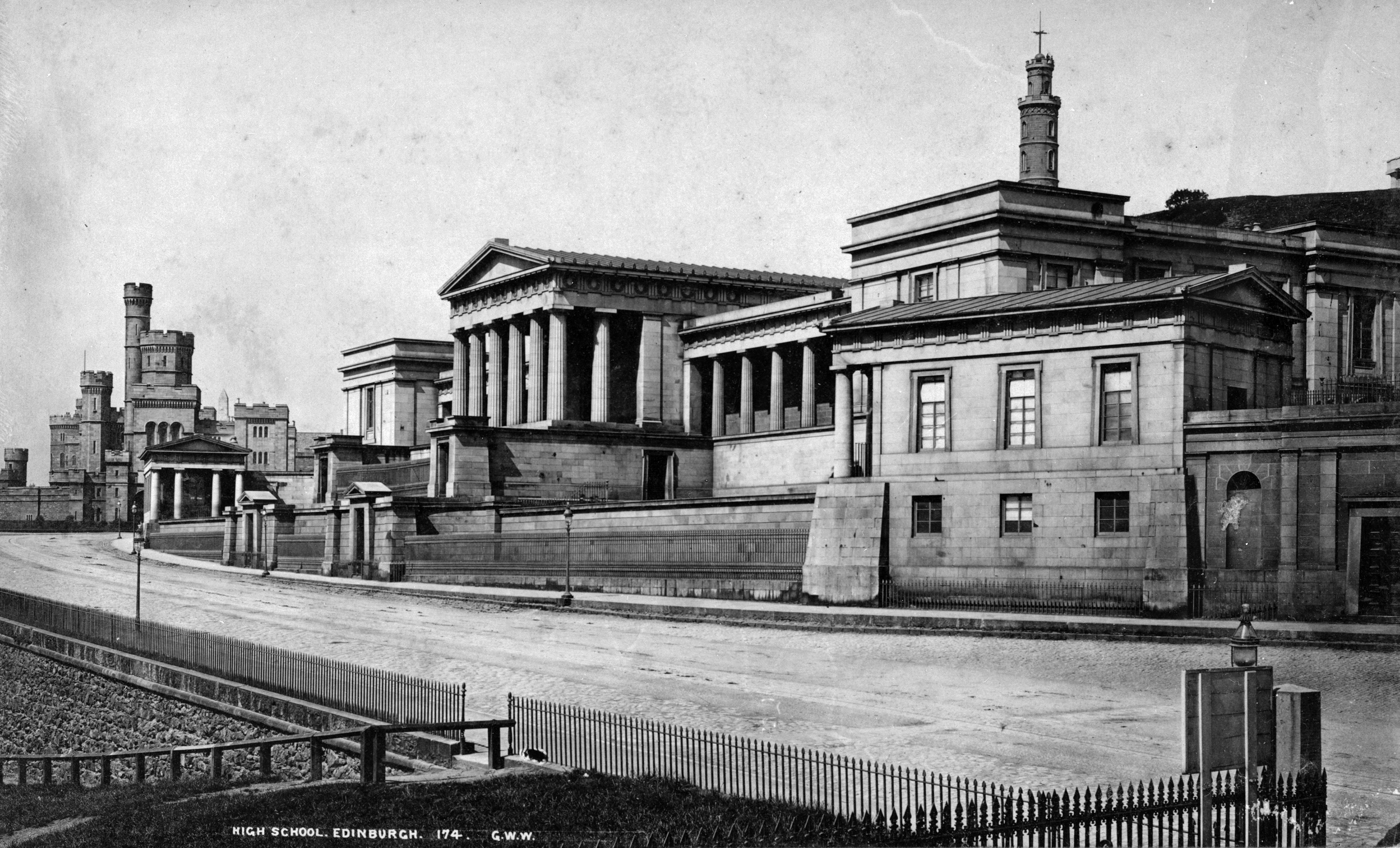 Canmore historic image from the front of the building
Canmore historic image from the front of the building
The Gardens
The grounds that sweep around the building’s facades will be transformed by celebrated landscape designer Tom Stuart-Smith into calming, tranquil gardens, accessible to all.
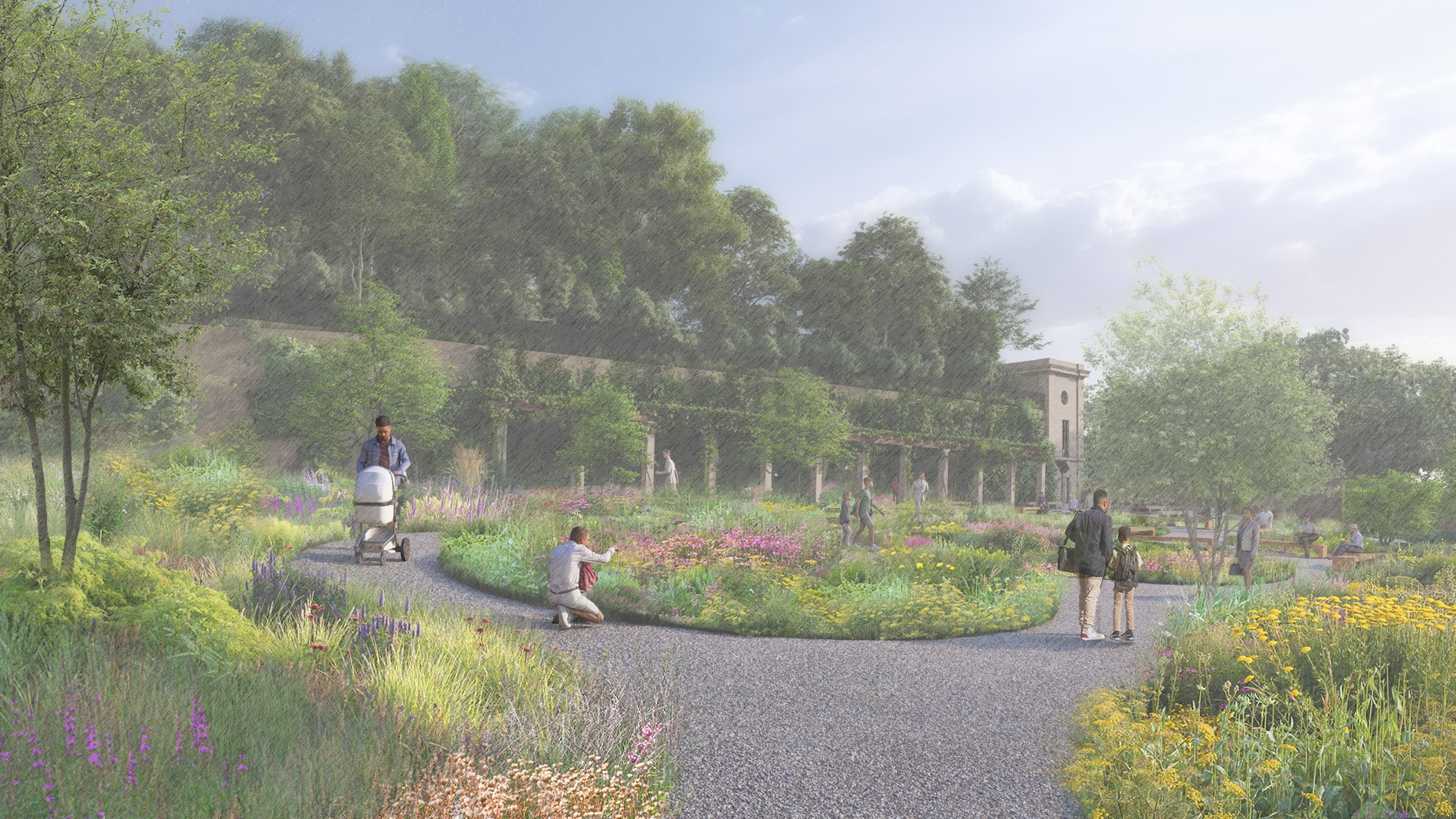
The vision
“ Our overall architectural objective is to allow Hamilton’s building and its setting against Calton Hill to be seen as originally intended. At the same time, with the desire to leave a new cultural legacy equal to and as long-lasting as the city’s fathers’ original purpose 250 years ago, we plan to repurpose this magnificent building as a National Centre for Music. ”
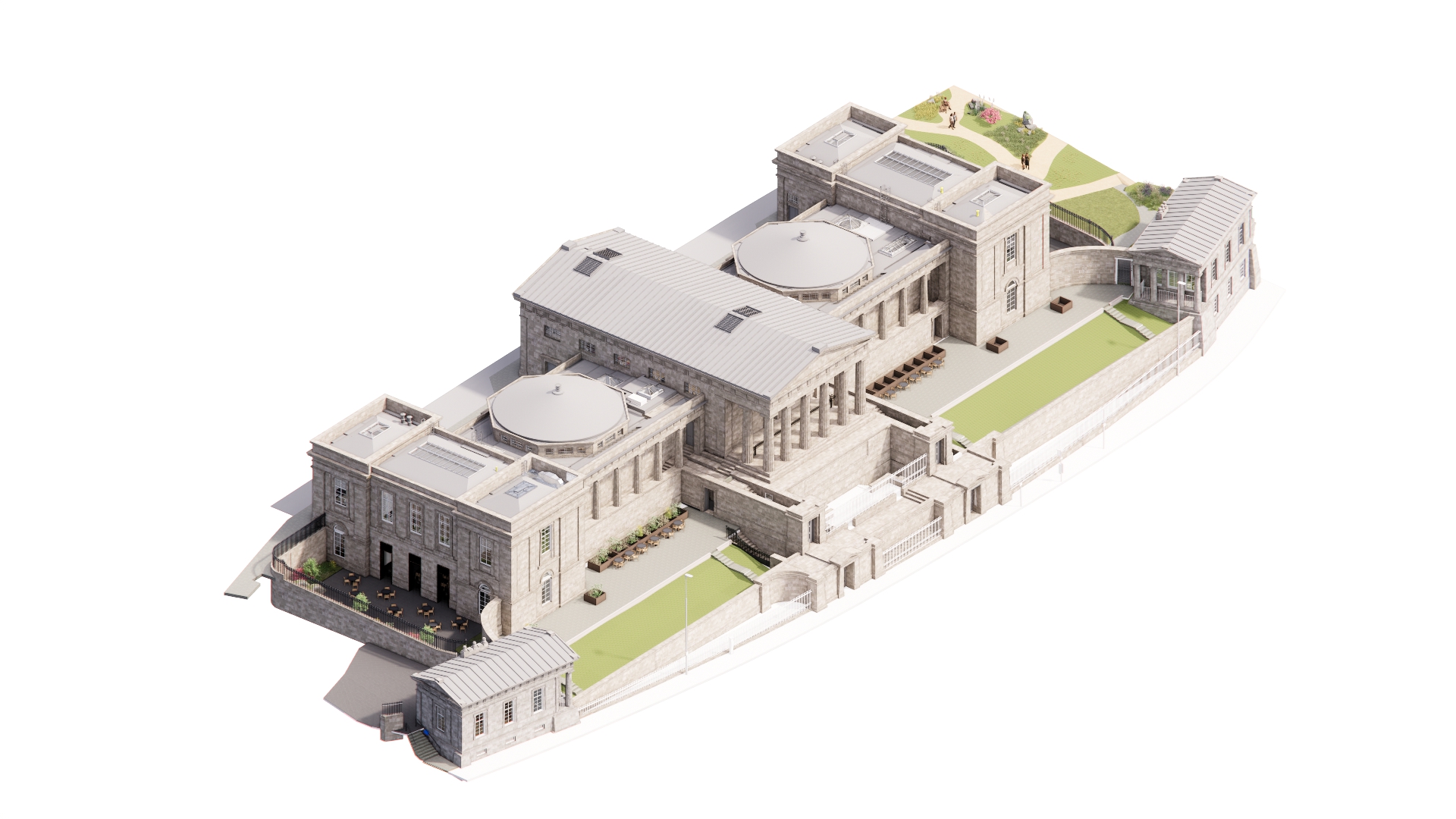 Architect model of the redevelopment
Architect model of the redevelopment
The new design, will see the existing building repurposed to feature clearly defined spaces for education, community engagement and performance, all set in fully accessible public gardens, making music available for all.
Highlights within the building will include the auditorium (also designated at one time for the devolved Scottish Assembly) being repurposed as a 300-seat concert hall. Further performance, rehearsal and break-out spaces will also be created. The addition of new public gardens and a restaurant/café will significantly increase public access and greatly improve the building’s visual setting.
To protect both the integrity and setting of the Hamilton masterpiece, unsympathetic secondary buildings (added when the original school was running short of space) will be removed, increasing the space available for public events and activities.
A revised planning application for the new plans will be submitted by early 2024.
The architects
Richard Murphy Architects
Formed in 1991, Richard Murphy Architects has amassed an extensive portfolio, designing buildings and spaces for the arts, education, housing, health, public and community use, as well as masterplanning.
Making careful responses to complex contexts--whether insertion, extension or new-build, the practice’s projects including the award-winning fruitmarket gallery and Maggie's Cancer Caring Centre in Edinburgh.
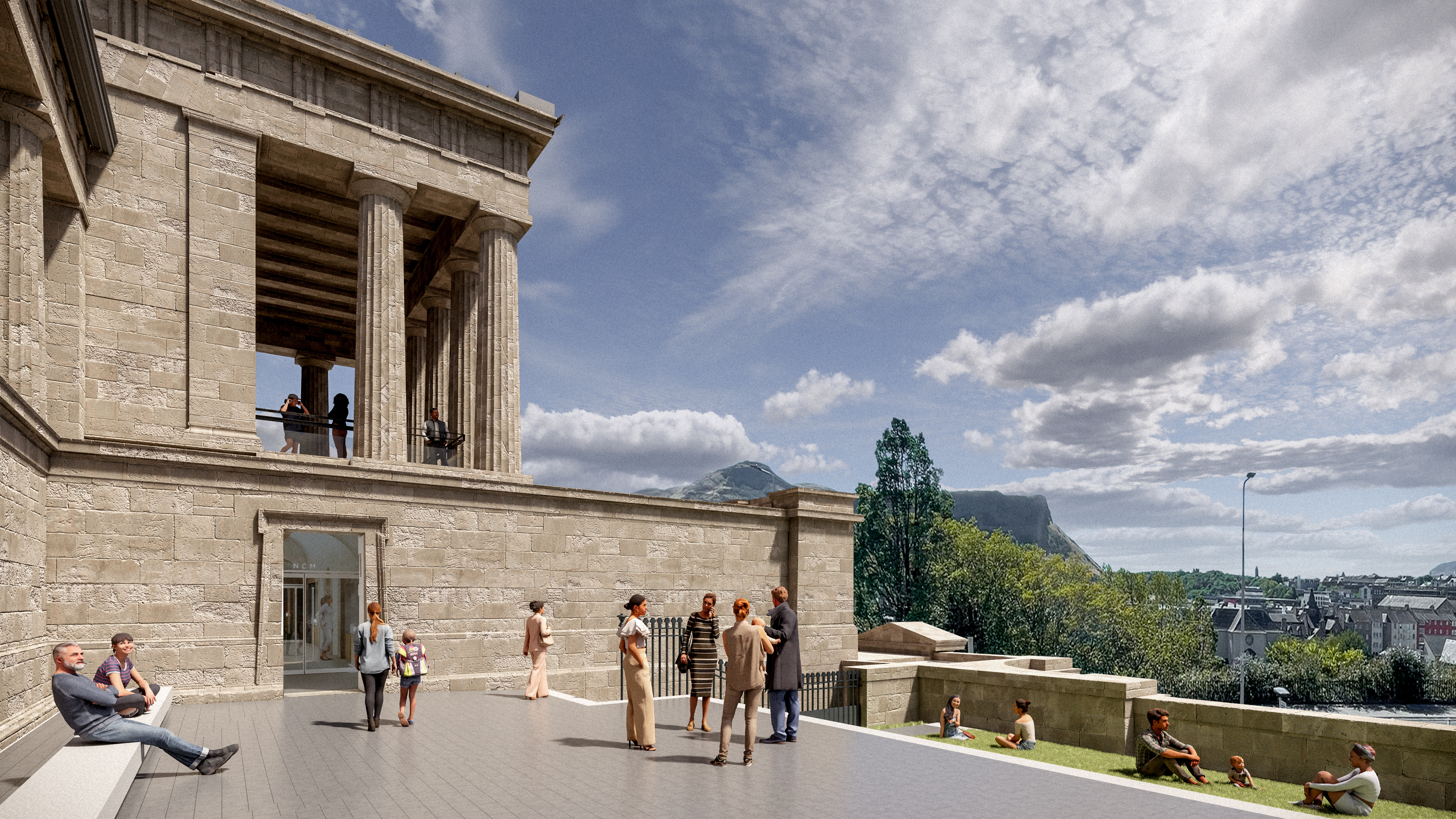 Architects impression of South entrance
Architects impression of South entrance
Simpson & Brown
Founded in 1977 as an architectural practice, Simpson & Brown has evolved into a multi-disciplinary firm which now also offers archaeological, architectural history, heritage consultancy and master planning services. Committed to improving the quality of the built environment through scholarly conservation work and well-mannered contextual design that is true to its time and place, the practice has been responsible for conserving some of the United Kingdom’s most important historic structures.
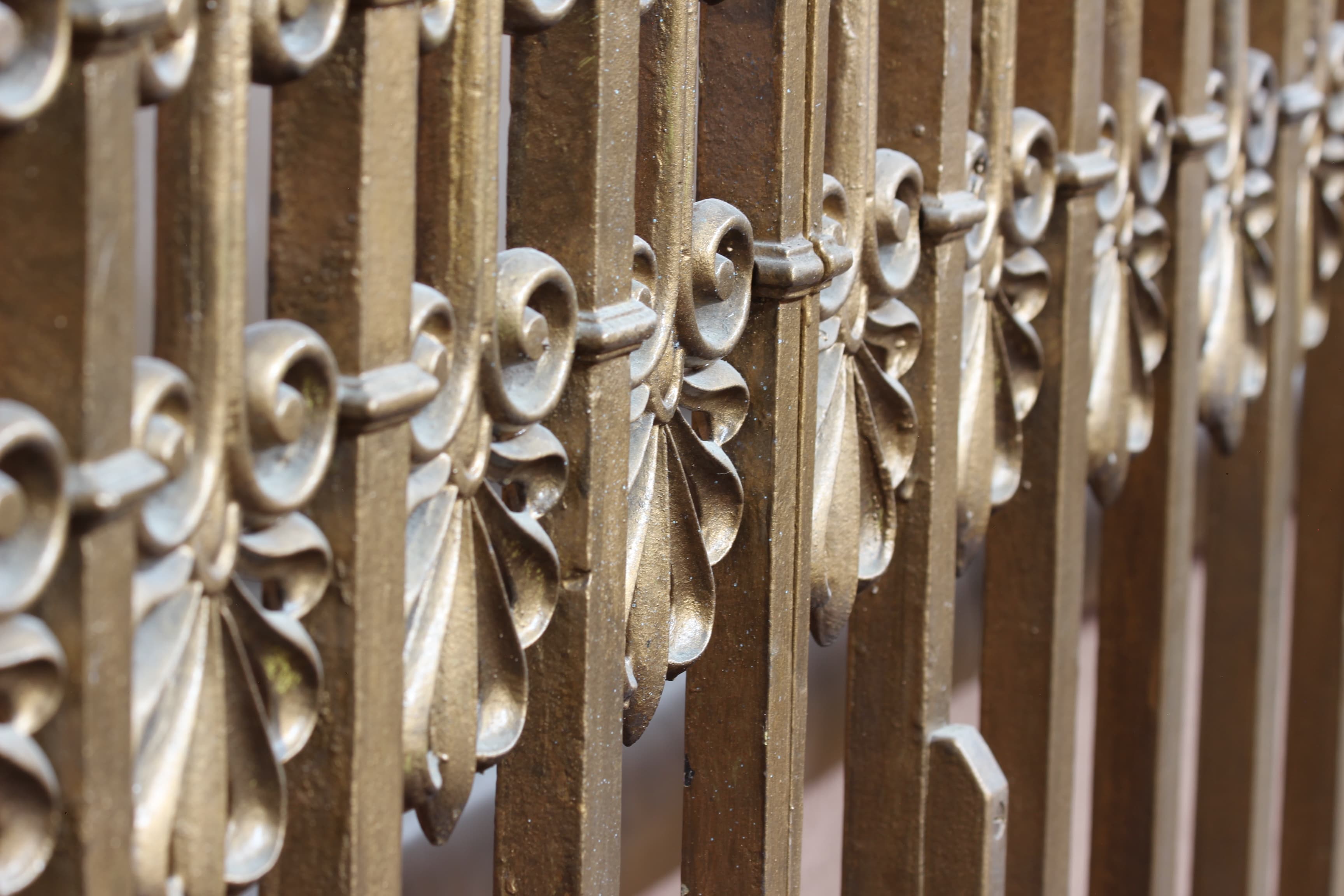 Simpson & Brown Architecture
Simpson & Brown Architecture
